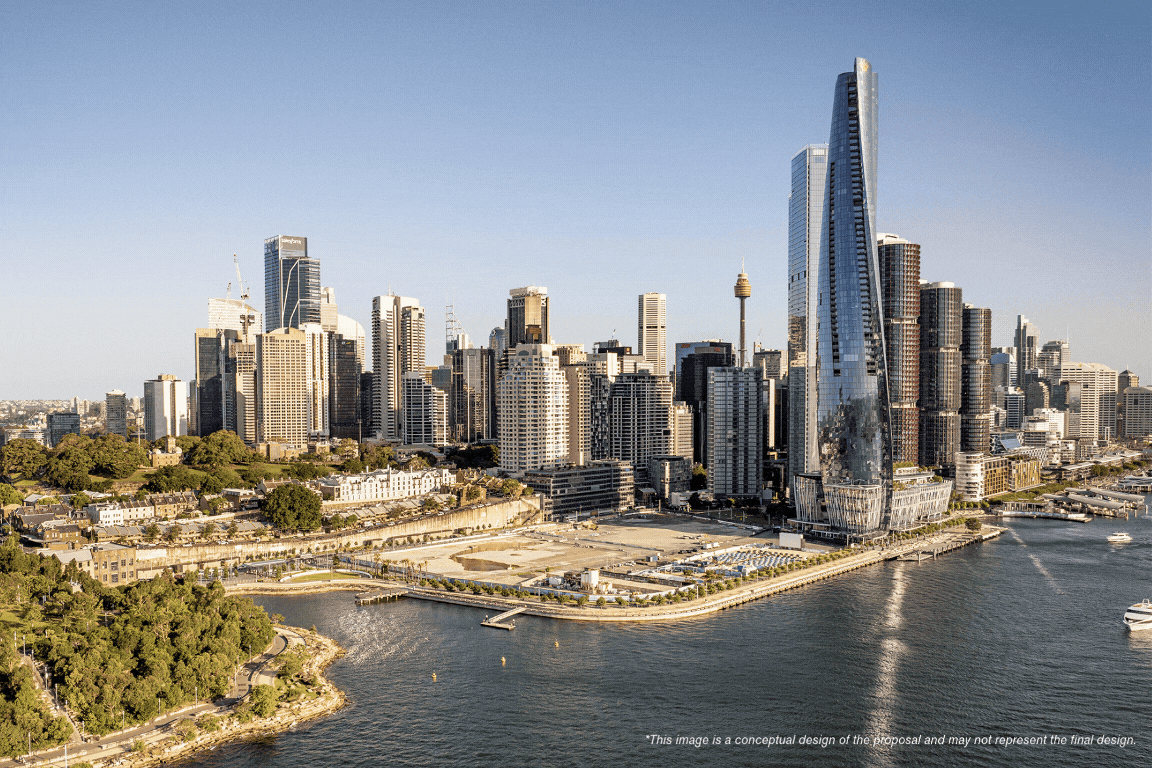


LEARN MORE ABOUT CENTRAL BARANGAROO
Aqualand is committed to engaging with all stakeholders about our plans to create a vibrant new living and lifestyle precinct at Central Barangaroo.
CONTACT US
Send us an email: [email protected]
Frequently asked questions
Read our FAQs here.
• Central Barangaroo will be the vibrant heart of Barangaroo, a world-class destination in its own right. It will be a lively 18-hours a day precinct featuring restaurants and bars, retail, a hotel, mid-rise apartments, and cultural and community facilities.
• These will be set amongst civic spaces and connections, generous public parks and outdoor performance areas.
• Aqualand’s living and lifestyle precinct will be integrated into the new Metro, and complement the workplaces, hospitality and integrated resort offering of Barangaroo South, and the Barangaroo Reserve natural parkland.
• More than 50 per cent of Central Barangaroo will feature extraordinary public open spaces and parkland, most of it on the waterfront in the new Harbour Park alongside Aqualand’s living and lifestyle precinct.
• Aqualand is proposing c6,400 sqm of public space around the buildings. There will be greenspace, civic squares and connections, including a 270m long 8m wide boulevard from Nawi Cove to Hickson Park.
• The community/cultural space use will be determined during the detailed Development Application stage and will be informed by research and community needs.
• Potential uses might include, for example, a gallery, library, meeting space, or a place for creative expression such as a theatre or performance space.
• We envisage 140 apartments, providing much-needed housing that is well located near jobs and transport.
• The final number and type of apartments will be determined during the design phase and subject to future Development Applications.
• We anticipate around 50 new destinations, with a mix of lifestyle, luxury, wellness, and food and beverage retail.
• Retail will play an important role activating the precinct, and delivering a lifestyle offering commensurate with a world-class destination.
• The exact numbers, size, and arrangement of the retail offering will be determined during the design phase and subject to future Development Applications.
• We are looking at a luxury lifestyle and wellness boutique hotel that complements the lifestyle offering across the precinct.
• We envisage the hotel will have 200 rooms, and the final number and the associated hotel amenity will be determined during the design phase and subject to future Development Applications.
• The buildings will be mostly 8 storeys, with the tallest being 10 storeys (at the southern end of the site) and the shortest 4 storeys.
• We will target industry-leading environmental and sustainability performance ratings for the precinct.
• A range of strategies are envisioned for the precinct to reduce greenhouse gas emissions, achieve carbon neutral in operations, and recycle water and waste water.
• Aqualand is delivering one of the largest public benefit packages in NSW history at Central Barangaroo, with over $220 million worth of cultural facilities, parkland, public domain, a second Metro station entry and more.
• Central Barangaroo will generate $2.26 billion in economic activity during the construction phase, and when it is completed, a further $134.1 million in value to the local economy each year.
• It will create 12,360 jobs (direct and indirect FTE) during construction, and 581 direct jobs per annum once it is completed.
Source: Urbis, 2025.
• SJB prepared the concept masterplan for the Mod 9 proposal.
• We have not yet appointed any architects for the detailed DAs. We expect to appoint a range of local and international architectural firms to create high-quality designs that are diverse and complement each other within the precinct.
• We are only in concept phase and still need to go through detailed design and future Development Applications for each building, before a program can be prepared.
• At this point, it is only possible to provide a generic timeframe comparison for similar projects, of between 5-8 years.
• We will now move to detailed design and appoint a range of local and international architectural firms to create high-quality designs that are diverse but complement each other within the precinct. We will then prepare and lodge Development Applications for buildings and public domain as well as in ground activities including staged basement construction and these will be assessed by DPHI.
• We understand the importance of delivering this significant project for Sydney and NSW, and appreciate the need to get this right for residents, retailers, workers, visitors, the local community, First Nations peoples and government.
• The approved Mod 9 Proposal incorporates government, stakeholder and community feedback.
• Through the next stages of detailed design and Development Applications, and into delivery and ongoing operation, we will regularly consult and engage stakeholders including the local community and our neighbours.
• You can register for project updates here (insert link to the Registration form).